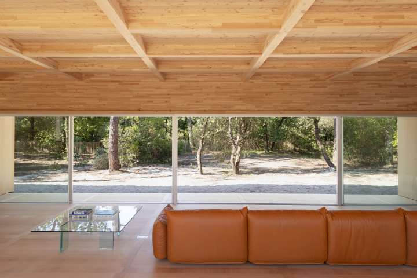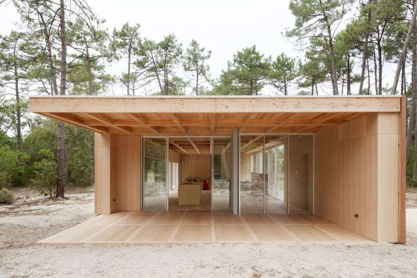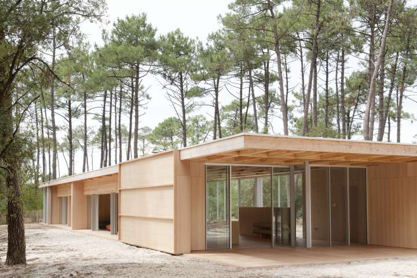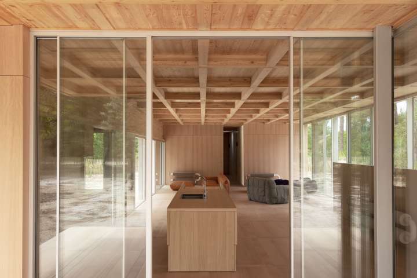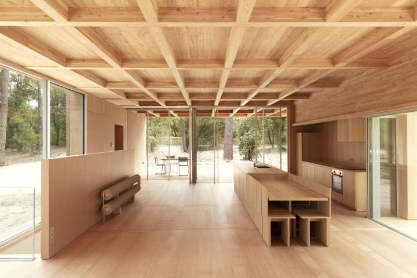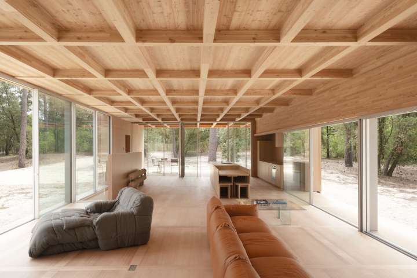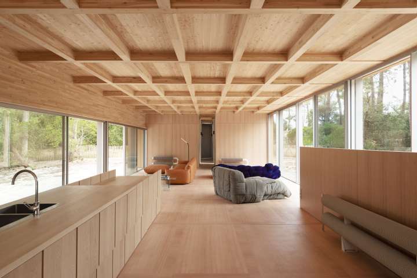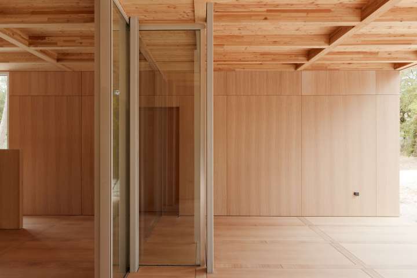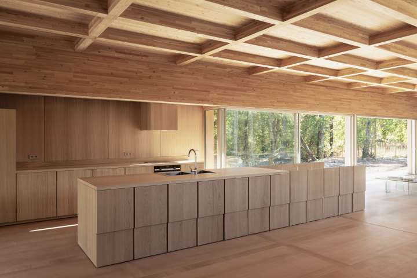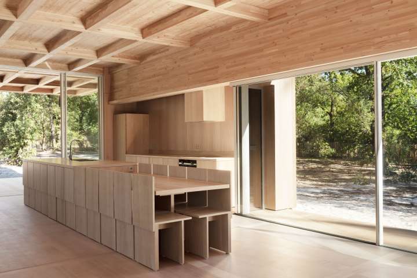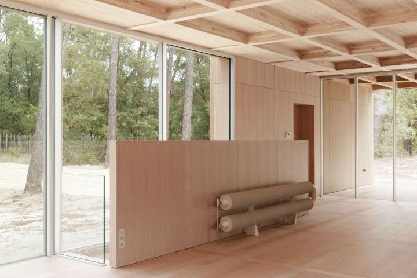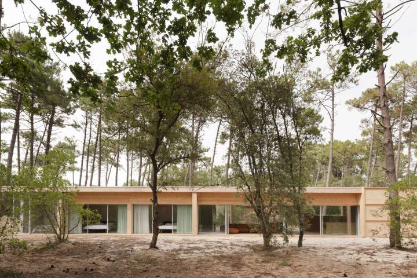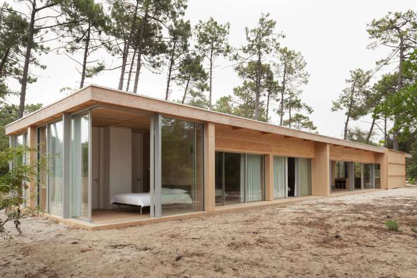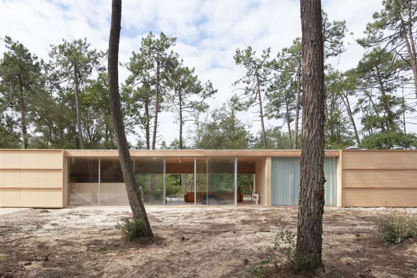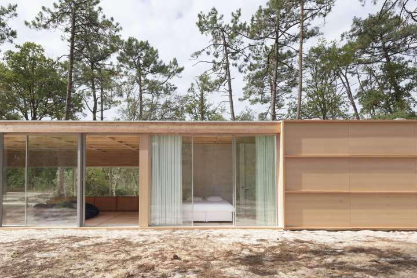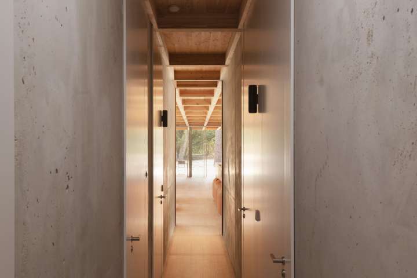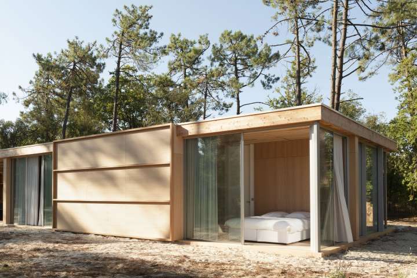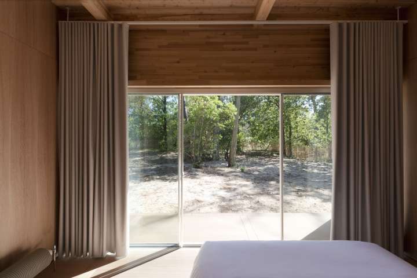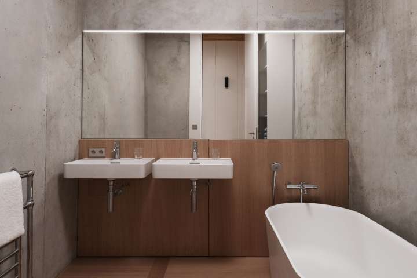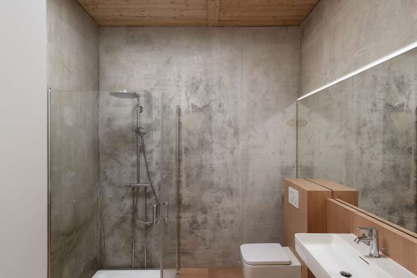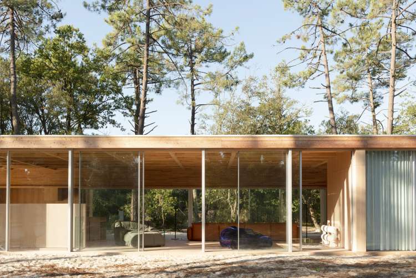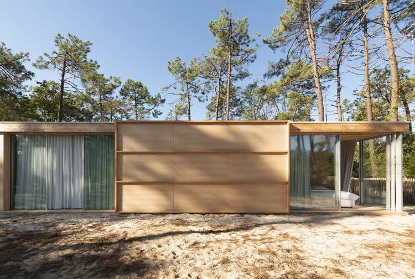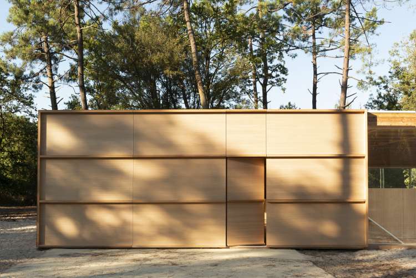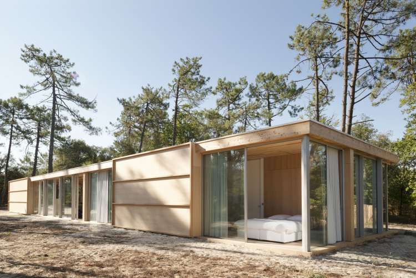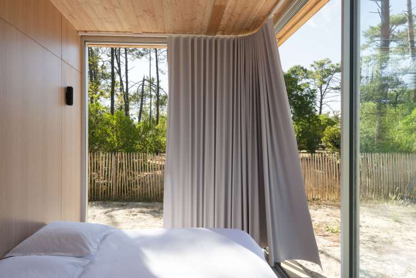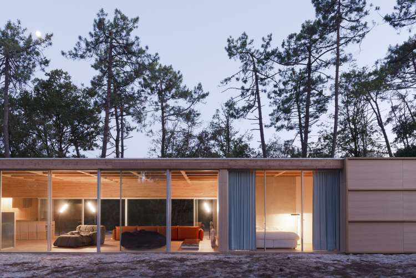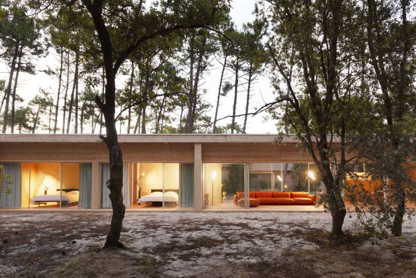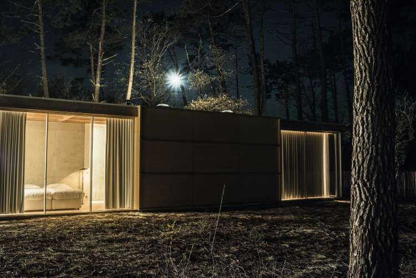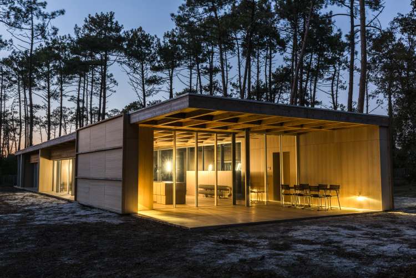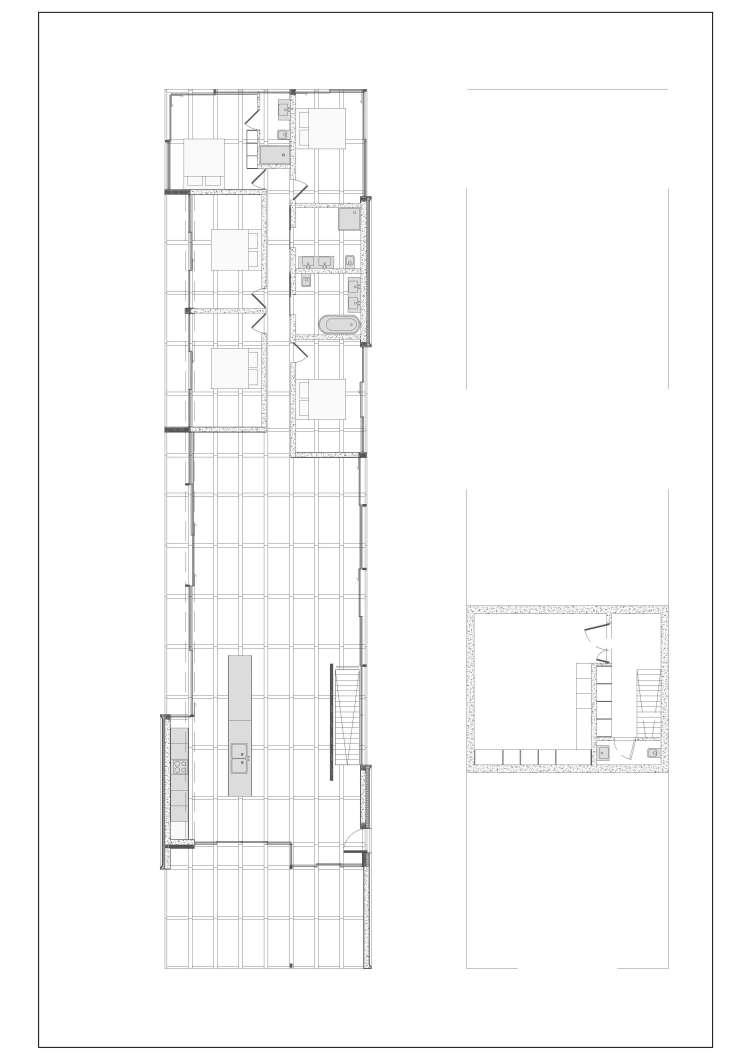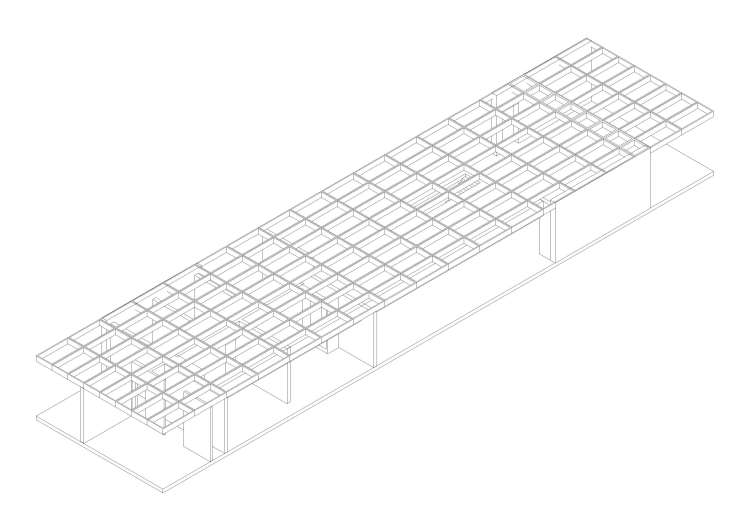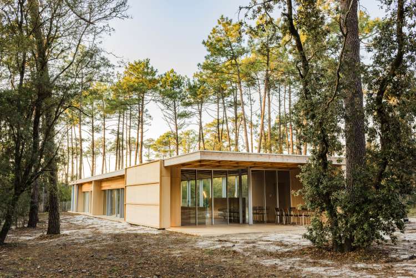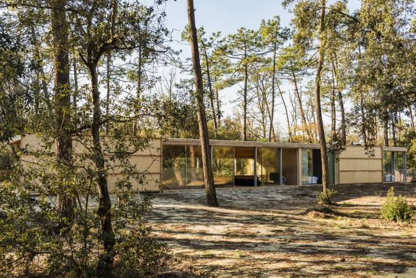Wooden Villa
Soulac Sur Mer
Une Villa en Bois par Nicolas Dahan: texte par Anthony Van den Bossche de duende PR
« Un abri pour vivre et circuler dans la pinède » avec cette maison familiale de 250m2, Nicolas Dahan signe un espace limpide au service du paysage et une discrète performance d’ingénierie appliquée au bois. Le sol et le plafond aux dimensions rigoureusement identiques impriment un effet miroir qui brise tout idée de hiérarchie ; le regard glisse entre les pins et les perspectives intérieures, le pied passe sans heurt du sable chaud au plancher souple d’okoumé.
« Entrer dans la pinède, c’est déjà entrer dans la maison. Le site fait l’architecture. Les pins et les chênes la protègent des vents forts, l’océan est invisible, mais si proche que les vagues rythment les journées, la nature transperce les chambres et le salon. Nous avons construit dans un courant d’air » résume Nicolas Dahan. Pas d’entrée au sens classique du terme, on pénètre d’une foulée dans le salon de 130 m2 ou l’une des 5 chambres posés sur la pinède de 4000m2. L’architecte français s’est d’abord attaché à redéfinir l’idée de seuil.
136 caissons de mélèze pour le toit, 136 plaques d’okoumé au sol, une symétrie parfaite pour ce sandwich architectural. Si la ligne générale s’inspire de la villa américaine de plain-pied, le sol et le plafond relèvent de la performance d’ingénierie dont la paternité est à chercher chez John Lautner et ses architectures ouvertes à un nouvel art de vivre.
« Nous avons dû installer un entrepôt sur le site pour abriter la construction. Le niveau de détail du toit interdisait toute présence d’humidité. Le mélèze est poncé pour obtenir une finition que l’on accorde habituellement au mobilier. Aucune vis, aucun clou apparent, les joints creux offrent une fluidité unique à l’extérieur comme à l’intérieur de la maison. La poutre centrale est par exemple digne d’un gymnase avec ses 16 mètres de long, mais elle est traitée avec un tel degré de finition qu’elle se fond dans l’univers domestique. » précise Nicolas Dahan.
Attraper la lumière est un luxe « La hauteur standard d’une baie vitrée coulissante est de 2,20m, ici nous sommes à plus de 3 m. C’est un vrai changement de standing. La magie des villas brésiliennes, qui ont envahi les magazines, repose sur ces larges surfaces vitrées sur mesure. Cinq prestataires au monde sont capables d’offrir de si grands volumes de verres manipulables, c’est à dire coulissant avec légèreté. Le résultat, invisible au béotien, est unique. Les ombres projetées par la pinède sur les surfaces de bois intérieures accompagnent les habitants toute la journée à divers degrés d’intensité. Les chambres et le salon profitent au maximum des quatre orientations Nord, Sud, Est, Ouest ».
Un luxe qui a un coût et une contrainte : retenir le toit, qui se transformerait en aile de deltaplane à la première tempête « 2/3 de la maison reposent sur des murs de verre, trop légers pour maintenir le toit plat par gros temps. Nous avons donc été contraints de le lester avec du métal et ancrer la maison avec des murs de béton. C’est un parfait résumé de la sensibilité de ce type de construction. Nous avons poussé le verre et le bois à révéler leurs forces et leurs faiblesses. La maison devient un membre à part entière de la famille au sens japonais du terme, un membre dont il faut prendre soin.
Le bois est un matériau formidable, souple et finalement faible, il faut l’aider pour qu’il devienne aussi performant que le béton. Le lester, le poncer, le vernir, la maison continue ainsi à vivre avec une dimension particulière bien après la construction ».
Maitrise d’œuvre Nicolas Dahan, Cyril Magnier, Amélie Rémevier
Bureau d’études techniques d’exécution et suivi des travaux Actiom, Benoit Bufferand
Bureau d’études ingénierie bois Cesma, Nicolas Dogniaux
Crédits photo : Vincent Leroux et Jean-Luc Guérin
The wooden house by Nicolas Dahan: text by Anthony Van den Bossche of duende Pr
“A space to live and move within the pine forest”. With this 250m2 family home, the French architect Nicolas Dahan signs a see-through haven inviting the beauty of its surrounding environment inside, which is seamlessly built using expert wood engineering techniques. The floor and the ceiling mirror each other’s dimensions, breaking down all notions of hierarchy. Eyesight glides between pine trees and interior perspectives, feet wander with ease from the warm sand outside onto the supple okoume wood flooring indoors.
“To enter the pine forest is to enter the house. The site itself is integral to the architecture. The pine and oak trees provide shelter from strong winds. The ocean, though not visible, is so close that the sound of the surf rhythms the day. Nature runs through the bedrooms and the living room. The house is built where the air flows”, describes Nicolas Dahan. Redefining the idea of the threshold, the architect hasn’t created a traditional front entrance. To enter the house you stride right into the 130m2 living space or into one of the 5 rooms sitting on the 4000m2 pine forest.
The roof is comprised of 136 larch caissons, the floor is made of 136 okoume wood panels, perfect symmetry aligns this architectural sandwich. The main inspiration for the space stems from the single-story American villa, and the floor and the ceiling require engineering skills developed by John Lautner’s vision for open architecture.
“We had to install a depot on-site to shelter the construction, the level of precision required to build the roof did not allow for any humidity. The larch has been sanded down to acquire a finish usually reserved to furniture. There are no screws and no apparent nails. The use of shadow joints offers a unique sense of fluidity both inside and outside of the house. The central 16m long beam is worthy of a gymnasium, yet its finishes are done in such a way that it becomes part the domestic space.” explains Nicolas Dahan.
Catching the light is a luxury “The standard height for sliding glass doors is 2,20m, here they reach beyond 3 meters high. This is a sign of luxury. The magic offered by Brazilian villas that we see in magazines, relies on large-scale made to measure glass surfaces. Only 5 contractors in the world are able to offer such large volumes of glass, capable of the lightness of gliding. The result, invisible to the uncultured eye, is unique. The shadows of the pine forest, projected onto the interior wooden surfaces, accompany the inhabitants with different degrees of intensity all throughout the day. The bedrooms and living room make the most of all four cardinal directions, north, east, south and west.
Luxury comes at a cost and with constraints: holding down a roof that would otherwise fly off as of the first storm. “Two thirds of the house is built using glass walls that are too light to hold down the roof in heavy weather. We have been obliged to weigh it down with metal and to anchor the house with cement walls. It is the perfect example of the sensitive nature of this type of construction. We have pushed wood and glass to their limits, in such a way that they reveal their strengths and weaknesses. The house is a member of the family in the Japanese sense, a member that must be taken care of.
Wood is a terrific material, it is supple yet ultimately has its weaknesses. For it to become as strong as cement, it must be helped, weighed down, sanded, varnished. Long after construction the house will continue to live on its own”.
Project management Nicolas Dahan, Cyril Magnier, Amélie Rémevier
Technical engineering firm monitoring project execution Actiom, Benoit Bufferand
Wood engineering firm Cesma, Nicolas DogniauxPhoto credits: Vincent Leroux et Jean-Luc Guérin
